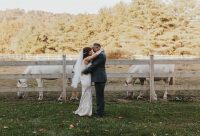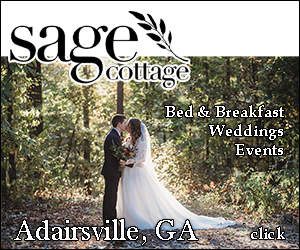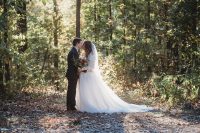The Barn at Bee Cliff was designed and built by owner John Allen and was just completed in June, 2020 after two years of labor and love. It is nestled on the banks of the Watauga River, right under the Bee Cliff. It has 1,944 sq ft of space on the ground level, 312 sq ft in the hay loft and a 520 sq ft covered porch.
The fully-equipped kitchen has a large refrigerator and a large freezer, double sink, stove, warming oven, microwave and plenty of counter space. There are also two large, individual restrooms. John’s handicraft can be seen throughout the space which includes several different types of wood including cedar, knotty pine, red oak, ash and poplar, most recycled from an old church. The soaring ceiling (30 ft high) is accented by trusses that are strung with decorative lights.
Massive garage doors open the space to the outside and the Barn is cooled by the natural air from the Watauga river. Several choices for an outdoor ceremony surround the Barn. The river bank has many beautiful photo opportunities with natural backdrops, along with antique farm equipment.
The Barn is perfect for picnics, weddings, rehearsal dinners, reunions, anniversaries and birthday parties. For more information, email info@beecliffcabins.com.













